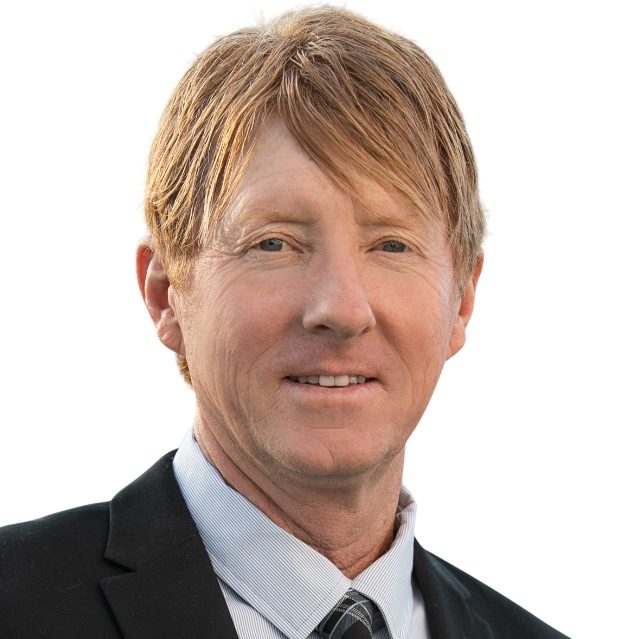2
Beds
2 full, 1 half
Baths
2,569
Sqft
7,657
Sqft lot
0.18
Acre lot
Status:
Active
Property Type:
Single Family Residence
Year Built:
2020
Neighborhood:
Del Webb Rm
Days on Website:
29
Experience the Pinnacle of Luxury Living in Del Webb Rancho Mirage. Discover the exquisite Phase 4 Spanish JOURNEY floorplan, where timeless elegance meets modern convenience. This thoughtfully designed home offers 2 bedrooms, a den/media room, a private office, 2 baths, and an upgraded powder roomperfectly suited for both relaxation and entertaining. With nearly $200,000 in upgrades and owned solar, every detail has been carefully curated to elevate your lifestyle. Step into the spacious great room, where a center sliding glass door frames breathtaking views of the private saltwater pool and spa. The outdoor oasis invites you to host unforgettable gatherings with a covered patio, firepit, and built-in gas BBQ. Inside, sophistication abounds with custom Sullivan shutters, solid core doors, and sleek Minka Air ceiling fans. The chef-inspired kitchen boasts a KitchenAid Pro stainless steel appliance suite, an induction cooktop, ceiling-height cabinetry, a waterfall-edge island, and a butler's pantry with a wine fridgeperfect for culinary enthusiasts. Retreat to the extended primary suite, featuring a tray ceiling and serene views of the backyard. Additional highlights include a dining room with enhanced square footage and a built-in buffet, durable vinyl plank flooring throughout, and a mudroom equipped with a shoe bench and coat hooks for added convenience. The Casita wing, complete with a private entrance and built-in Murphy bed, offers flexible living options for guests or multigenerational needs. Set within the coveted 55+ Del Webb community, this home grants access to resort-style amenities, including a pool, spa, gym, and much more. Your dream home awaitsschedule a private showing today!
